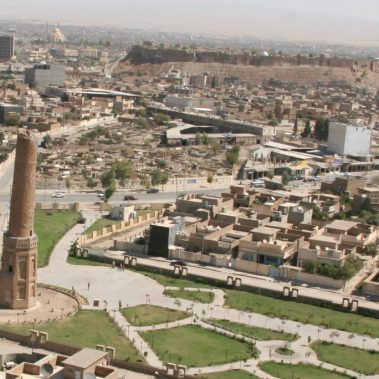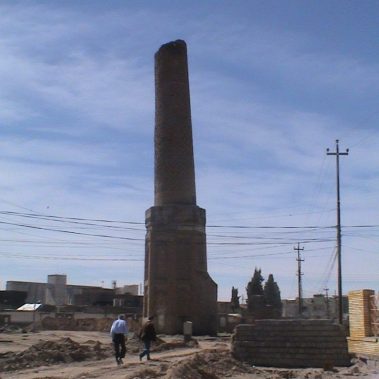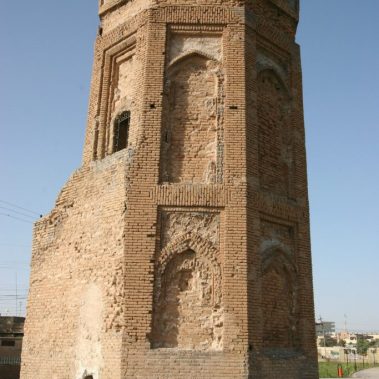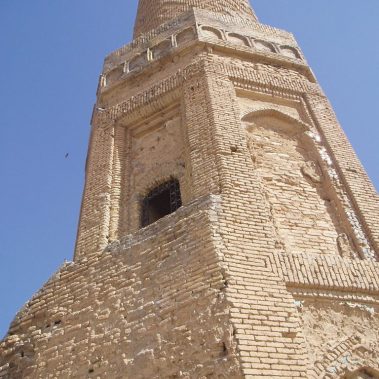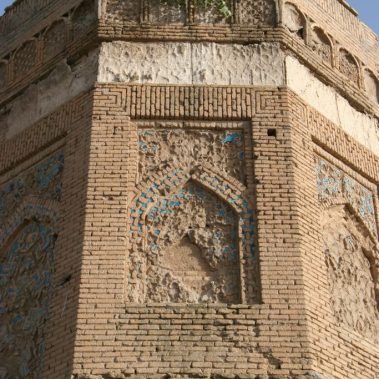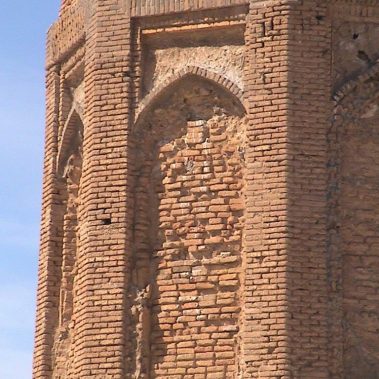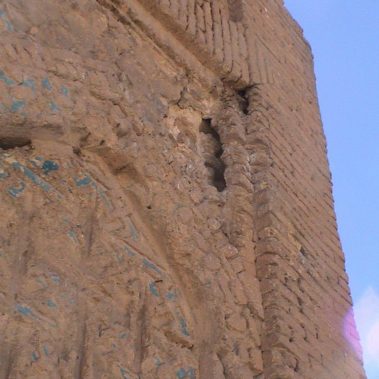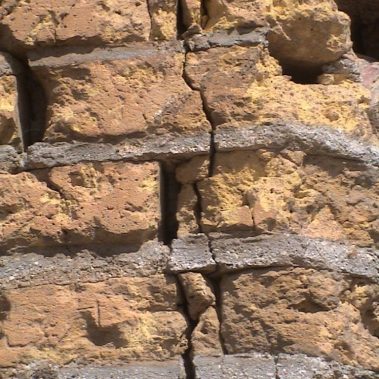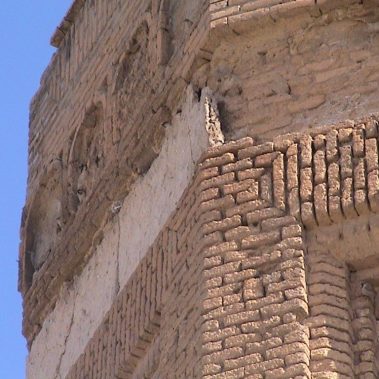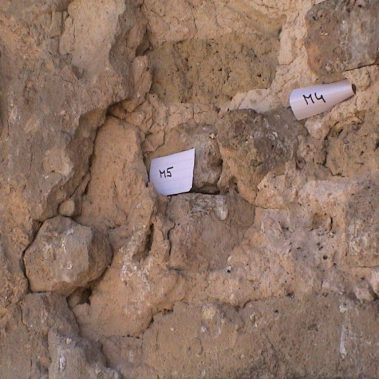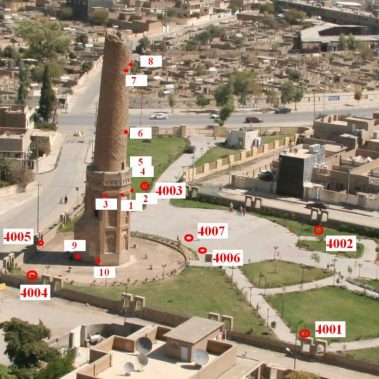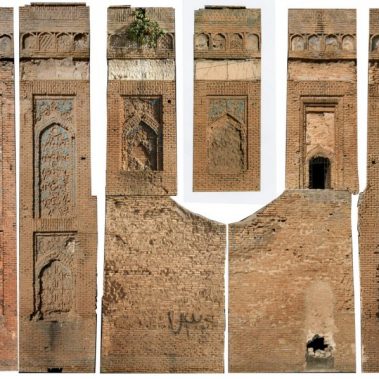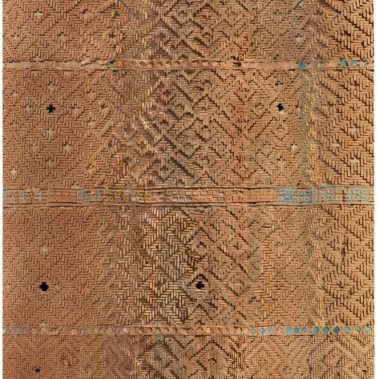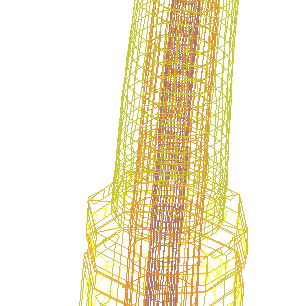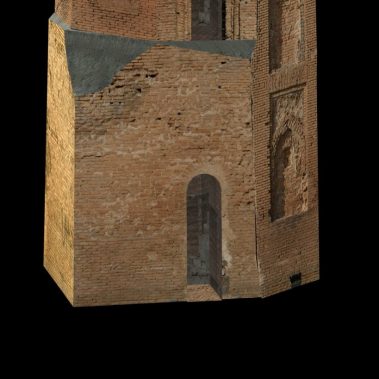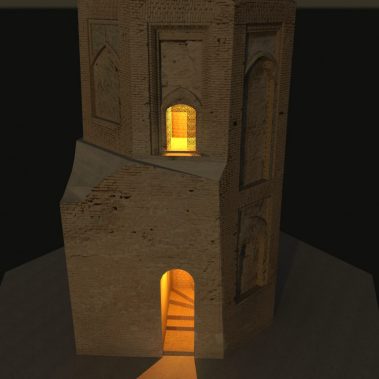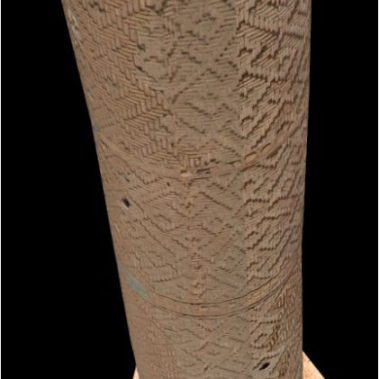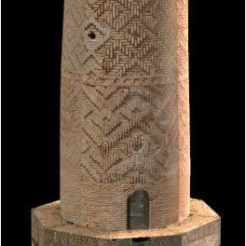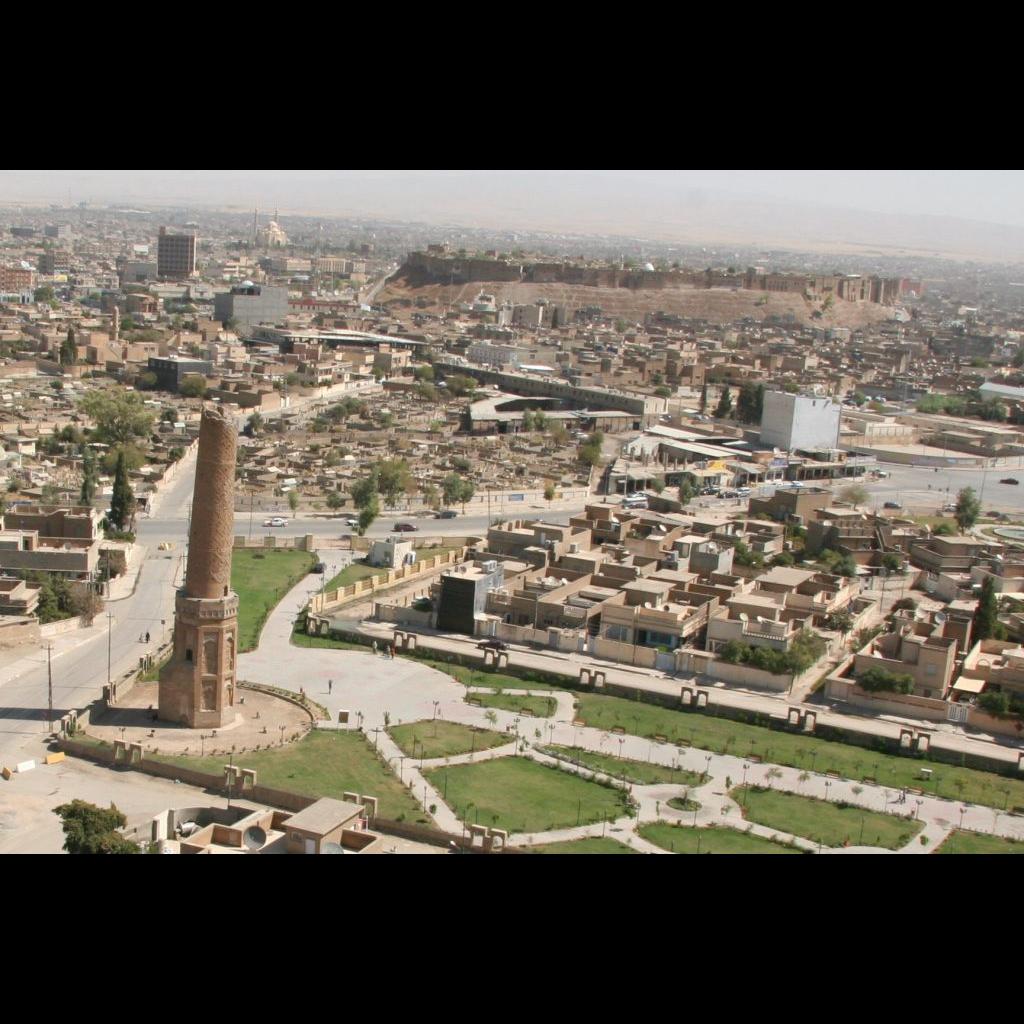
Address:
Erbil, Iraq
Client:
Ministry of Culture of the Regional Government of Kurdistan, Iraq
Description of the work:
restoration research
Realization:
2006
The complex of the great mosque has not survived to this day, and as a result of the degradation of the brickwork, the body of the Choli minaret was also in a state of disrepair. The building is located in a seismically active area, and in the past, it tilted and the top part collapsed. Concerns of the Kurdish authorities about the possible increase in the tilt of the severely damaged monument immediately led to the decision to take measures to save it.
The scientific survey of the minaret included a geological study, examination of the subsoil using geophysical methods, preparation of a static assessment, and performance of a standard natural science and restoration survey (salinity, humidity, measurement of the strength of building materials in compression and bending, vapor permeability, etc.). Leading Czech experts documented the minaret using photogrammetry and created a 3D model of the minaret. A comprehensive survey in 2006 was carried out in close cooperation with Kurdish experts. Based on the data obtained, a proposal for the project Stabilization and Conservation of the Choli Minaret was prepared. Results of the survey of available sites The Kurdish Regional Government will draft a future contract for the restoration of the Choli Minaret.
For more information see project presentation














