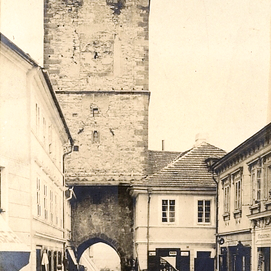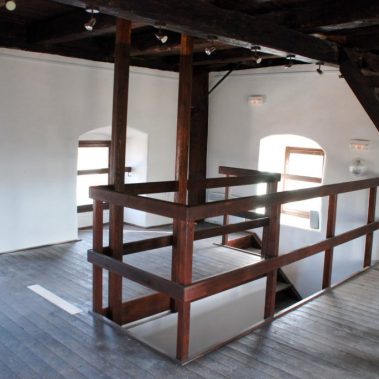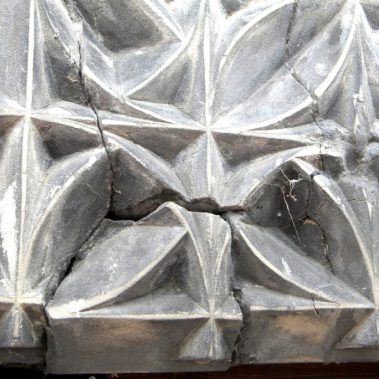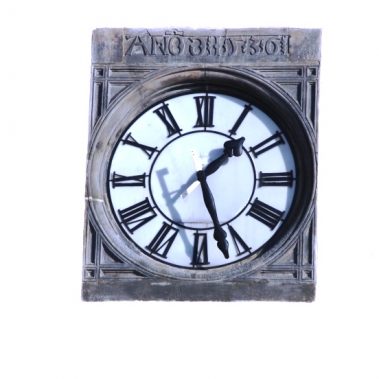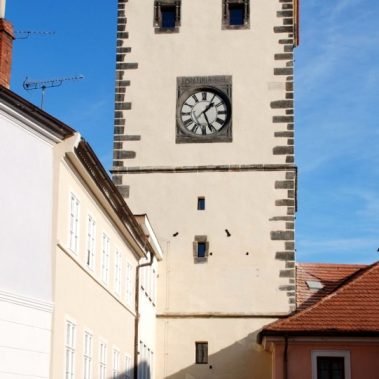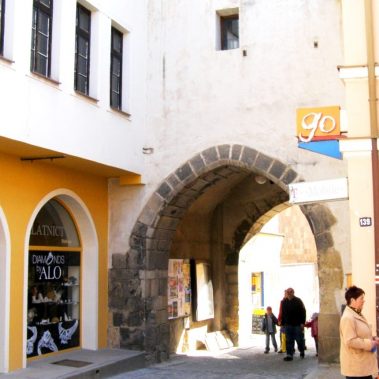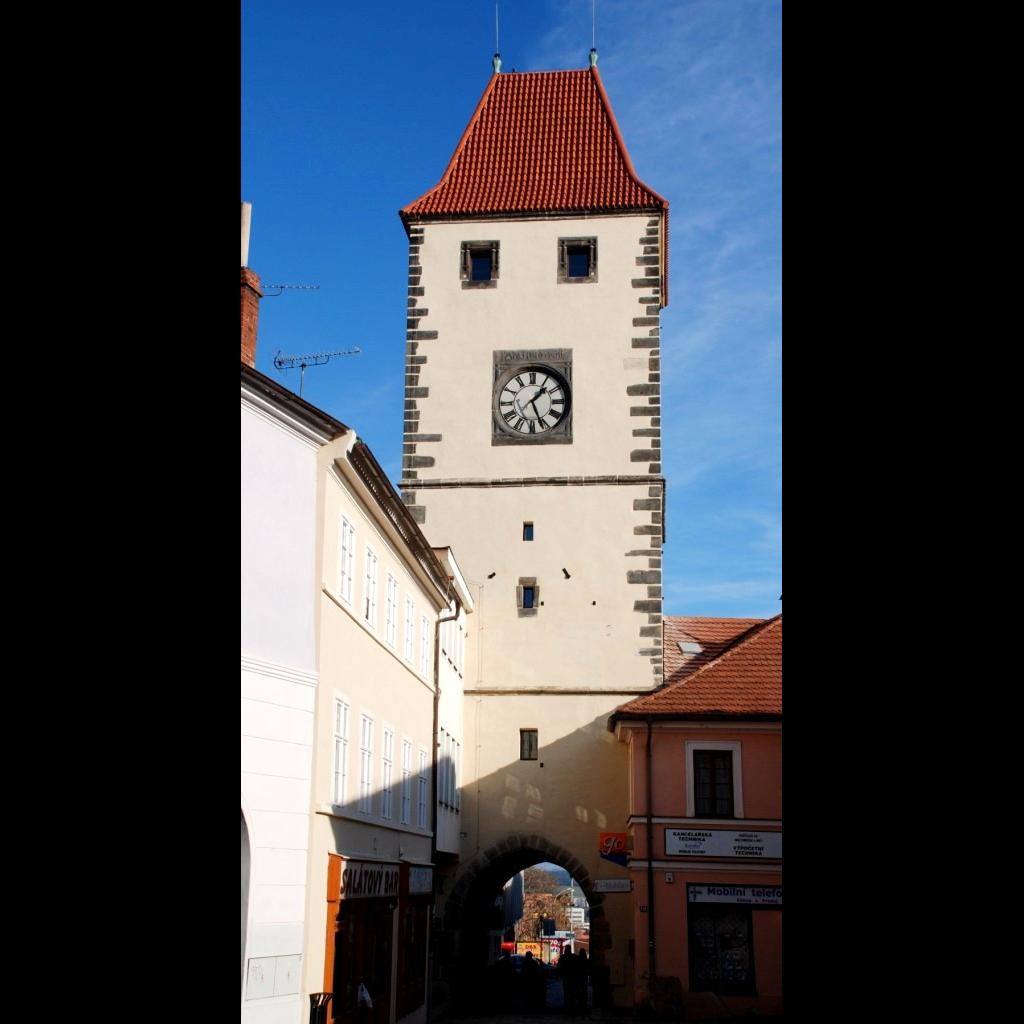
Address:
Vodárenská ulice, Mělník
Client:
The Town of Mělník
Description of work:
Restoration and construction work
Realization:
2010
During its existence, the Prague Gate has undergone several reconstructions. One of the most important is the Renaissance modification of the gate tower, which was raised by one and a half storeys in 1536. Subsequent partial transformations took place in 1652 and 1799, when the monument was destroyed by fire and had to be reconstructed. The fortification system disappeared gradually during the 19th century. The same fate would probably await the Prague Gate. It was sold in 1836 and continued to be used as a water tower. The last major alterations were carried out between 1916 and 1920 according to the plans of architect Kamil Hilbert. The monument is currently used as a tea room and gallery.
The works included the restoration of the outer shell of the Prague Gate, structural modifications of selected stone elements of the interior, installation of new historicizing forged grilles and repair of the roof truss, which was damaged by rot. We also provided new wiring, new heating elements and dehumidifiers. During the restoration and construction work, several stone features were uncovered which helped to expand our existing knowledge of the building. For these reasons, a new structural and historical survey and orientation of the monument was carried out; previous surveys of the Mělník walls were carried out in 1980. One of the most important discoveries was the medieval staircase at the north wall of the tower, which has been newly opened. Experts additionally probed the masonry on the fourth floor, where a stone niche and a kind of hollow space were located. It was therefore originally assumed that there was another staircase hidden in the thickness of the wall, but the probes did not confirm this.














