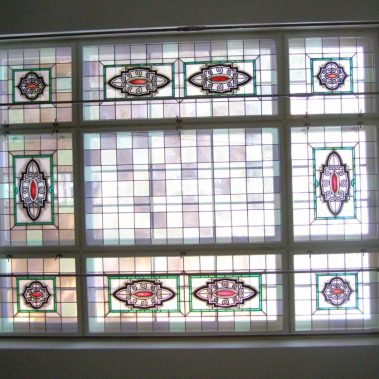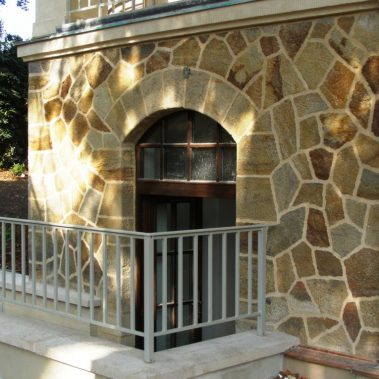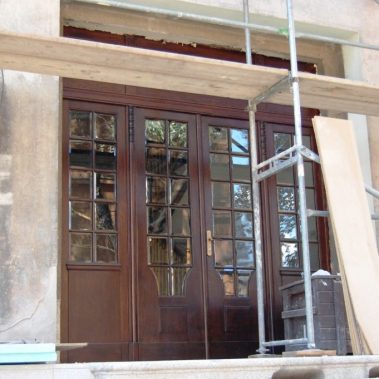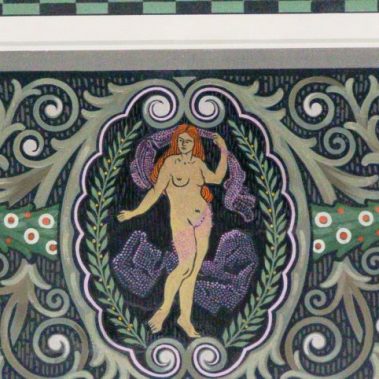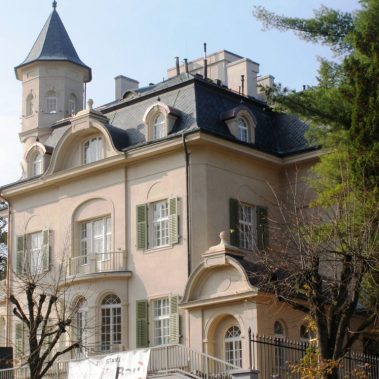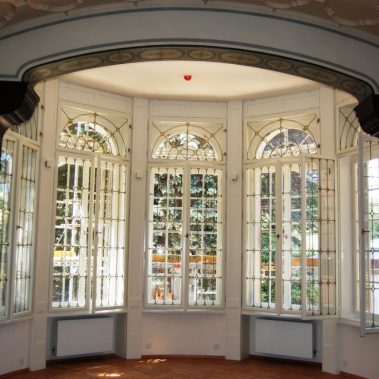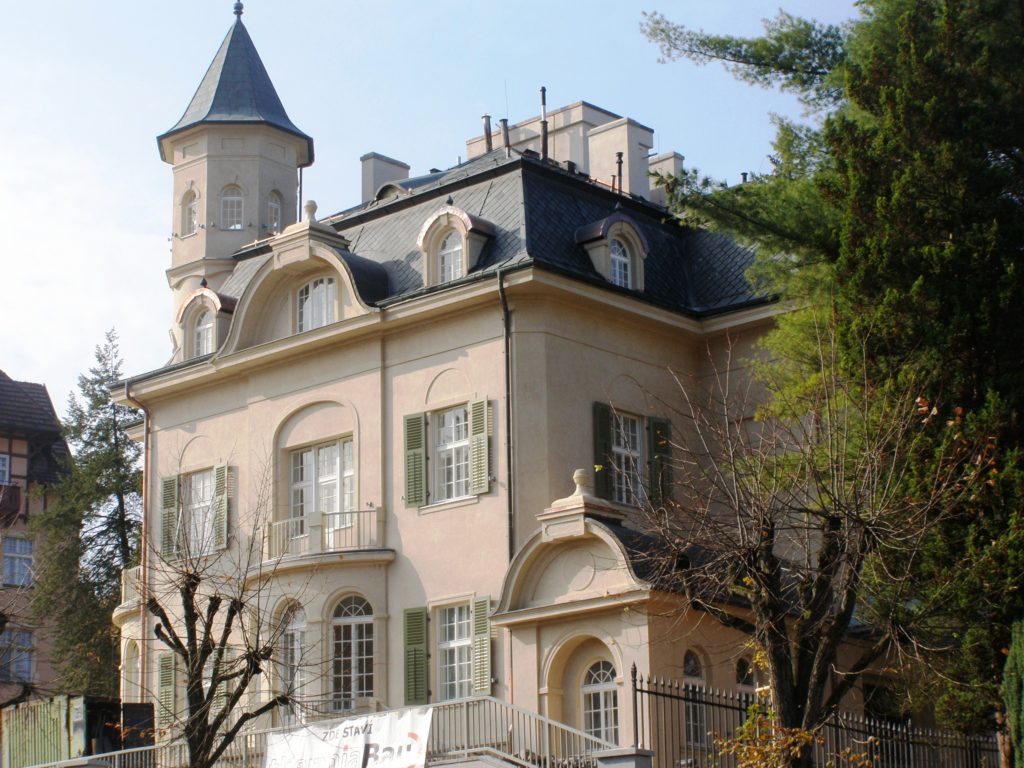
Address:
třída Krále Jiřího č. p. 1196/9, 360 01 Karlovy Vary
Client:
Region of Carlsbad / THERMIA – BAU a.s.
Description of work:
Restoration works
Realization:
2009–2010
We were responsible for the restoration work on selected wooden, metal, stone and other ornamental elements both in the interior and on the exterior of the villa. The work, which started on 6th November 2009 and concluded on 31st October 2010, was carried out according to a restoration schedule established before the restoration commenced. Villa Becher had been listed as a Cultural Heritage Building of the Czech Republic since 21st March 1995 and therefore all restoration work was subject to prior consultations with the representatives of the National Heritage Institute.
The items selected for restoration were found to be in a poor state of repair. Villa Becher had been used for a variety of purposes during the 20th century: after the end of World War II it housed the youth organization “Young Pioneers” and in the 1990s the town’s Department for Schools resided there. Preservation of the villa‘s historically valuable arts and crafts features was not a priority and during rewiring work and the installation of a new ventilation system damage was inflicted on the unique murals and stucco decorations. Many of the original windows and other carpentry features were over the years replaced by new ones. The aim of the restoration project was the rehabilitation of the interiors and some parts of the exterior with maximum emphasis on the preservation of any remaining original parts from 1914.
Restoration of the stone elements included the floors of the terraces, the balusters of the railing on the terraces, the lower part of the façade, stone cladding and stone staircases, selected metal parts such as brass ventilation grills, the railings of the balconies and the staircases, skylight grills and the metal opening mechanisms of the louver shutters. Restoration of the carpentry constituted the most extensive part of the project. The work involved restoration of doors and windows on all floors of the Villa Becher. Due to the long term presence of air and wall dampness and water seepage through the windows, all wooden parts were damaged and the surface of the wood was fibrous and disintegrating.
The most valuable feature of the Villa Becher are undoubtedly its Art Deco style murals and we also took part in their restoration.














